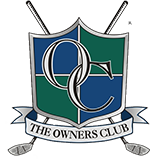Club Floor Plan
The Property

Architecture inspired by the majestic Allegheny Mountains, each is handsomely decorated and features a three-bedroom floor plan with three baths, a great room with vaulted ceilings, fireplace and media center, fully equipped kitchen, attached garage and outdoor gas grill. The screened-in porch, complete with dining furniture, Adirondack seating and a hot tub, adds to the 2,400 square feet of living space to create a comfortable and inviting home away from home.
With award-winning onsite management and concierge services, you’ll find home ownership has never been more easy or fun. It all starts in the clubhouse where our Front Desk and Concierge staff will welcome you. From there children are eager to find a treasure from the Treasure Chest and family members of all ages scan over hundreds of DVDs, games and puzzles to sign out to take to their Club Home.

